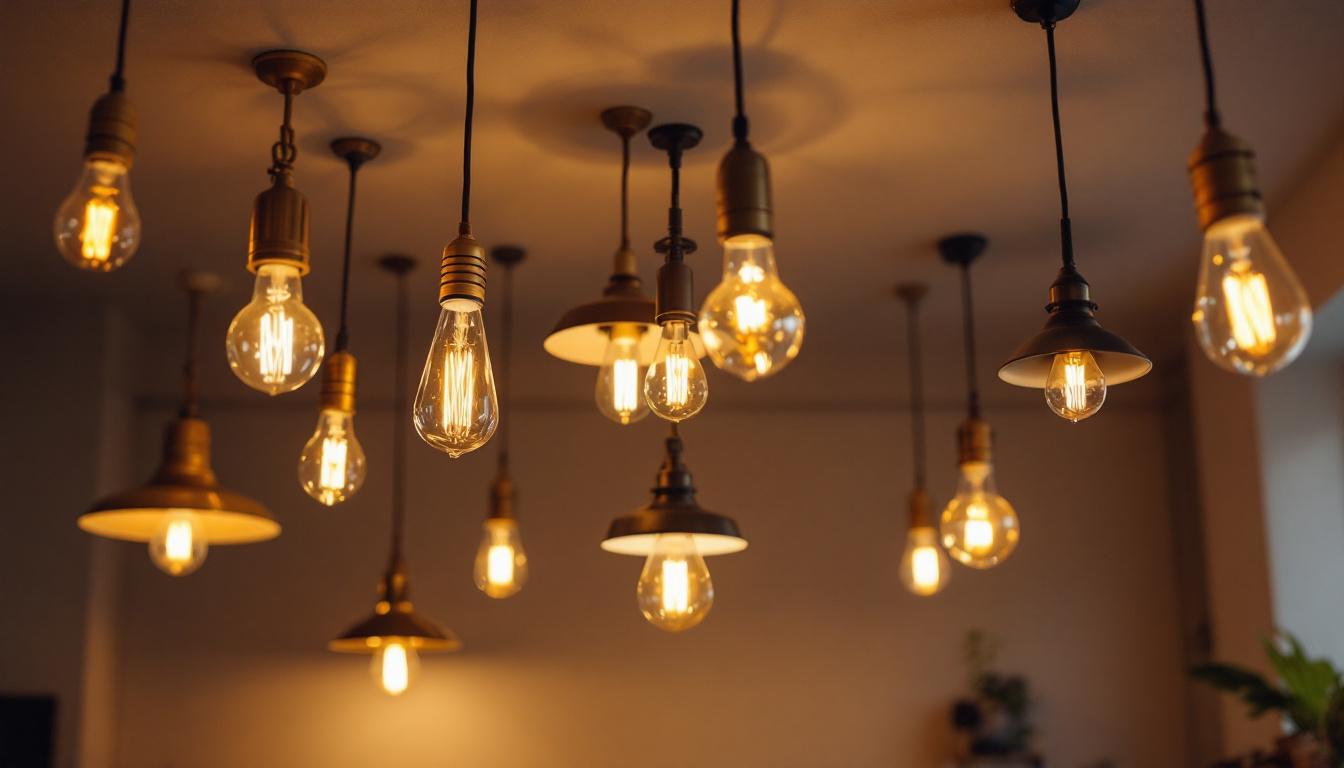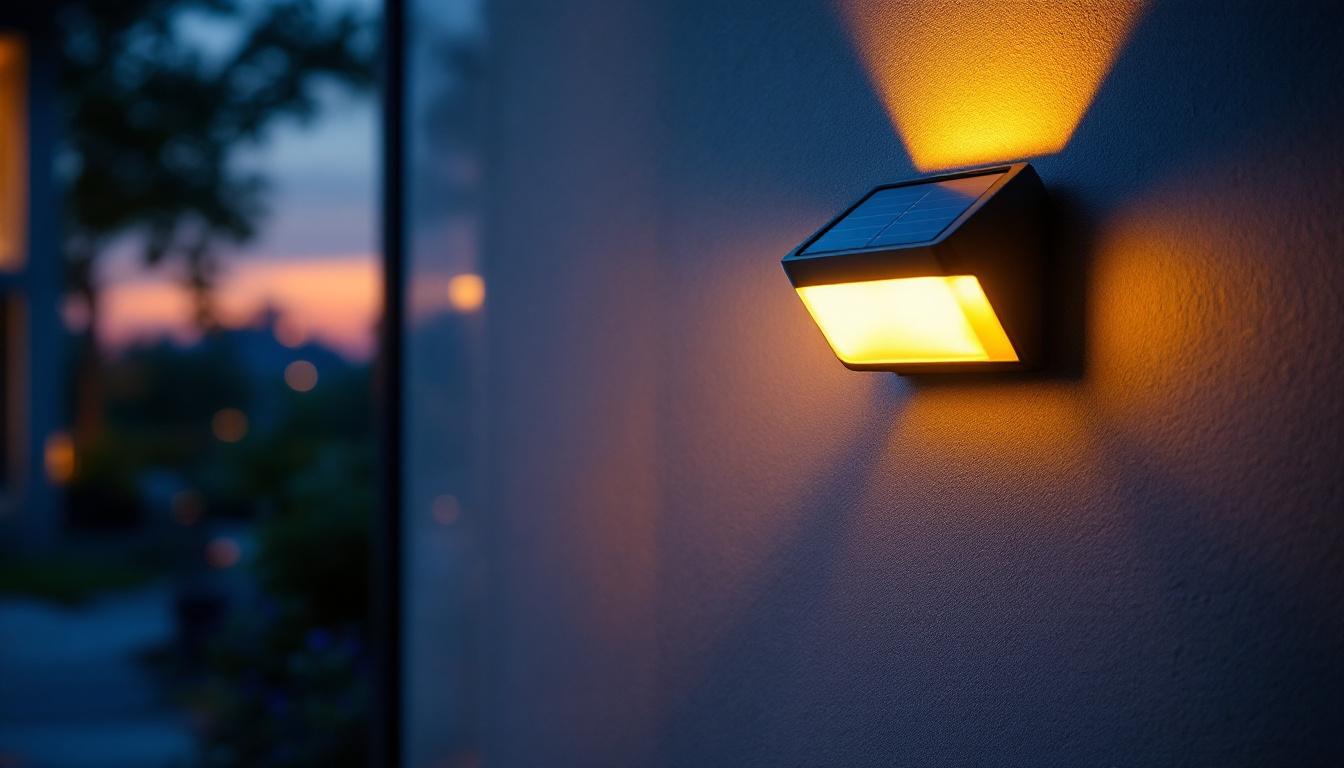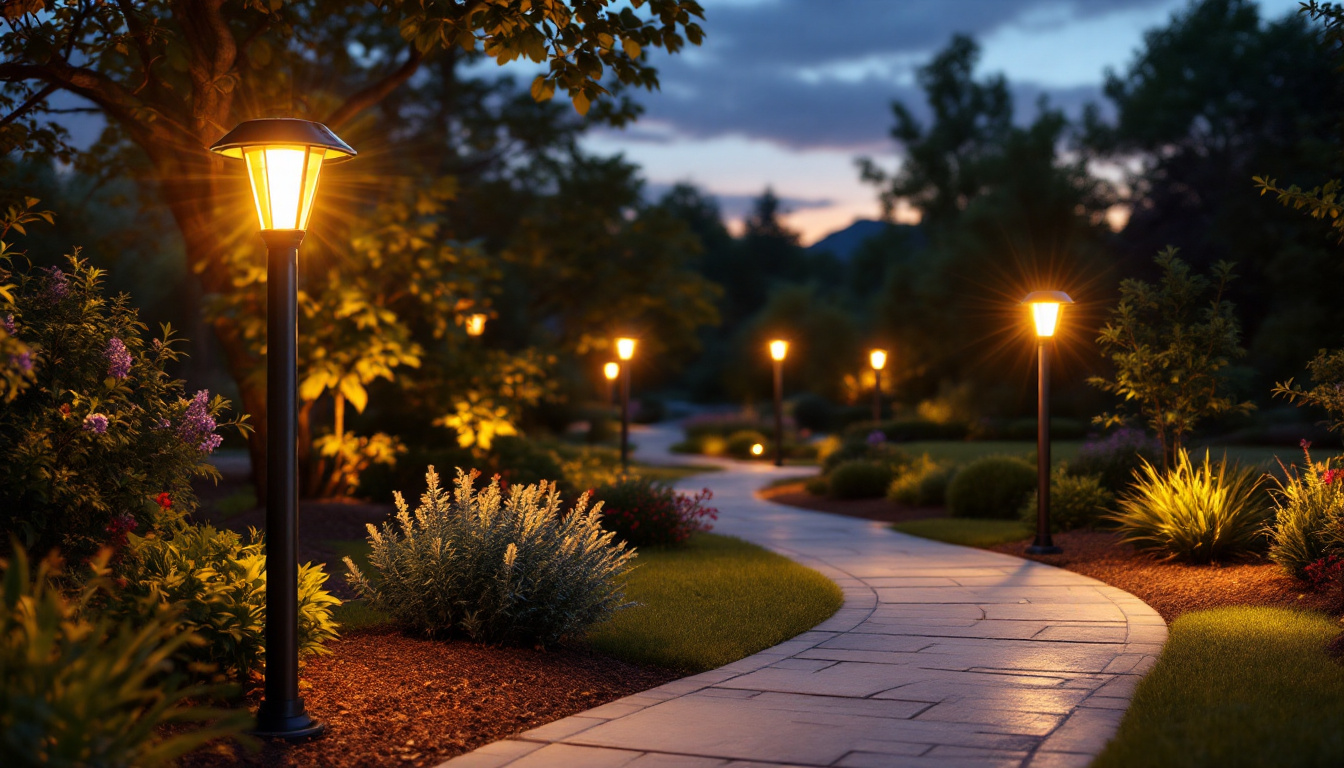
recessed lighting has become a staple in modern kitchen design, offering both functionality and aesthetic appeal. For lighting contractors, understanding the best locations for recessed lighting in kitchens is crucial for delivering optimal results to clients. This article delves into proven methods for positioning recessed lights effectively, ensuring an inviting and well-lit space.
Before diving into specific locations, it is essential to grasp the fundamentals of recessed lighting. This type of lighting, often referred to as can lights or downlights, is installed into the ceiling, providing a clean and unobtrusive look. They can be used for ambient, task, or accent lighting, making them versatile for various kitchen applications. The installation process typically involves cutting holes into the ceiling and securing the fixtures, which can be done during new construction or as part of a renovation. This flexibility allows homeowners to customize their lighting based on their needs and preferences.
Recessed lighting fixtures come in various types, each serving different purposes. The most common types include:
In addition to these common types, there are also specialized fixtures like LED recessed lights, which are energy-efficient and have a longer lifespan compared to traditional incandescent bulbs. Moreover, smart recessed lighting options are becoming increasingly popular, allowing homeowners to control brightness and color temperature through mobile apps or voice commands, enhancing the functionality and ambiance of the kitchen.
Utilizing recessed lighting in kitchens offers several advantages:
Furthermore, recessed lighting can enhance the functionality of the kitchen by providing layered lighting. By combining ambient, task, and accent lighting, you can create a well-lit environment that is both practical and inviting. For example, placing recessed lights above the kitchen island can provide ample light for meal prep, while additional fixtures can highlight decorative elements such as cabinetry or artwork, adding depth and character to the space. This thoughtful approach to lighting design not only improves visibility but also elevates the overall atmosphere of the kitchen, making it a more enjoyable place to gather and cook.
Proper placement of recessed lighting is vital to ensure an effective lighting scheme. Several factors should be considered when determining the best locations for installation.
The height of the kitchen ceiling plays a significant role in how recessed lights should be positioned. For standard 8-foot ceilings, lights should typically be spaced about 4 to 6 feet apart. In higher ceilings, such as those at 10 feet or more, the spacing can increase to 6 to 8 feet to maintain effective illumination without creating dark spots. Additionally, the type of bulbs used can also affect how light is distributed. For instance, LED lights tend to have a more focused beam compared to incandescent bulbs, which can influence the overall brightness and ambiance of the kitchen. Therefore, it’s essential to consider both the ceiling height and the lighting technology when planning your layout.
The layout of the kitchen is another crucial factor. Identifying key areas such as the cooking zone, prep areas, and dining spaces will guide where to place recessed lights. For instance, task lighting should be concentrated over countertops and islands, whereas ambient lighting can be distributed throughout the space. In addition to these functional areas, consider the flow of movement within the kitchen. Recessed lights should not only illuminate work surfaces but also enhance the overall aesthetic by highlighting architectural features like cabinetry or backsplashes. This thoughtful approach can create a more inviting atmosphere, making the kitchen a focal point of the home.
Moreover, it’s important to account for the color scheme and materials used in the kitchen. Light colors and reflective surfaces can amplify the effect of recessed lighting, making the space feel larger and more open. Conversely, darker colors may absorb light, necessitating additional fixtures or brighter bulbs to achieve the desired brightness. Incorporating a dimmer switch can also provide flexibility, allowing you to adjust the lighting based on the time of day or the mood you wish to create. By carefully considering these elements, you can ensure that your recessed lighting not only serves its practical purpose but also enhances the overall design of your kitchen.
When planning the layout of recessed lighting in a kitchen, certain locations have proven to be more effective than others. Below are some of the best spots for installation.
The kitchen island often serves as a multifunctional space for cooking, dining, and socializing. Placing recessed lights directly above the island provides focused task lighting, enhancing visibility for meal preparation and other activities. A common recommendation is to install two to three recessed lights above the island, depending on its size. Additionally, using dimmable recessed lights can allow for flexibility in ambiance, making it easy to switch from bright task lighting during cooking to a softer glow for evening gatherings. Choosing fixtures that can be adjusted in terms of direction can also help in highlighting decorative elements or food presentations during special occasions.
Another critical area for recessed lighting is above the kitchen sink. This location ensures that the workspace is well-lit, making it easier to wash dishes and prepare food. It is advisable to install the light approximately 30 inches above the sink to provide adequate illumination without creating glare. To further enhance functionality, consider integrating a motion sensor that activates the light when someone approaches the sink. This not only adds convenience but also contributes to energy efficiency, ensuring lights are only on when needed. Additionally, using LED bulbs in this area can provide bright, white light that mimics natural daylight, making it easier to spot any food particles or dirt.
Installing recessed lights along the perimeter of the kitchen can help create a well-balanced ambient light. This approach reduces shadows and enhances the overall brightness of the space. When positioning these lights, consider placing them about 2 to 3 feet from the walls to avoid harsh shadows. Furthermore, incorporating a combination of warm and cool light temperatures can create a dynamic atmosphere, allowing for a cozy yet functional environment. This technique can also highlight architectural features or decorative elements like cabinets and backsplash tiles, adding depth and character to the kitchen design. For a more cohesive look, consider using trim that matches the kitchen’s overall decor style, whether it be modern, traditional, or something in between.
Once the optimal locations have been determined, the next step is to plan the spacing and layout of the recessed lights. Proper spacing can significantly impact the effectiveness of the lighting.
A general rule of thumb for spacing recessed lights is to place them about 4 to 6 feet apart for standard ceiling heights. However, this can vary based on the fixture’s wattage and the desired brightness level. For higher ceilings, increasing the spacing to 6 to 8 feet can help maintain an even distribution of light.
Incorporating a layered lighting approach enhances the kitchen’s functionality and aesthetics. This involves combining recessed lighting with other light sources, such as pendant lights over the island and under-cabinet lighting. By layering different types of lighting, a more dynamic and inviting atmosphere can be achieved.
Even experienced lighting contractors can make mistakes when installing recessed lighting. Being aware of common pitfalls can help ensure a successful project.
One of the most frequent mistakes is overcrowding recessed lights. Installing too many fixtures can lead to an overly bright and harsh environment. Instead, focus on strategic placement to achieve a balanced lighting scheme.
Failing to consider dimming options is another common oversight. Dimmers allow homeowners to adjust the light intensity based on the time of day or activity, adding versatility to the lighting design. Including dimmable fixtures in the plan can significantly enhance the user experience.
After determining the locations and spacing for recessed lighting, it is essential to consider the final touches that will enhance the overall design.
The choice of bulbs can greatly influence the quality of light in the kitchen. LED bulbs are often recommended for recessed lighting due to their energy efficiency and long lifespan. Additionally, selecting the appropriate color temperature—typically between 2700K to 3000K for a warm ambiance—can create a welcoming atmosphere.
Recessed lighting fixtures come in various styles and trim options, allowing for customization to match the kitchen’s design. Selecting the right trim can enhance the overall aesthetic while ensuring optimal light distribution. Consider options such as baffle trims for soft light diffusion or reflector trims for more focused illumination.
Incorporating recessed lighting into kitchen design requires careful planning and consideration. By understanding the fundamentals of recessed lighting, optimal placement, and common mistakes to avoid, lighting contractors can create beautifully illuminated kitchens that meet their clients’ needs. With the right techniques and attention to detail, recessed lighting can transform a kitchen into a functional and inviting space.
Ready to elevate your kitchen lighting designs with the best in recessed lighting? Look no further than LumenWholesale, where we provide lighting contractors with the highest quality, spec-grade lighting products at exceptional wholesale prices. Our commitment to cutting out the middleman means you get the value you deserve, with free shipping on bulk orders to streamline your purchasing process. Don’t compromise on quality or price—choose LumenWholesale for your lighting needs and make every project shine. Discover our extensive selection and take advantage of unbeatable wholesale deals by visiting Wholesale Lighting at the Best Value today.

Discover the essential checklist for lighting contractors focusing on ceiling lights with bulbs.

Discover why lighting contractors should prioritize solar-powered LED wall lights in their projects.

Discover how lighting contractors can enhance their projects with large solar post lights.

Discover the essential insights into LED bulb lengths with our comprehensive guide, addressing lighting contractors’ most common questions.